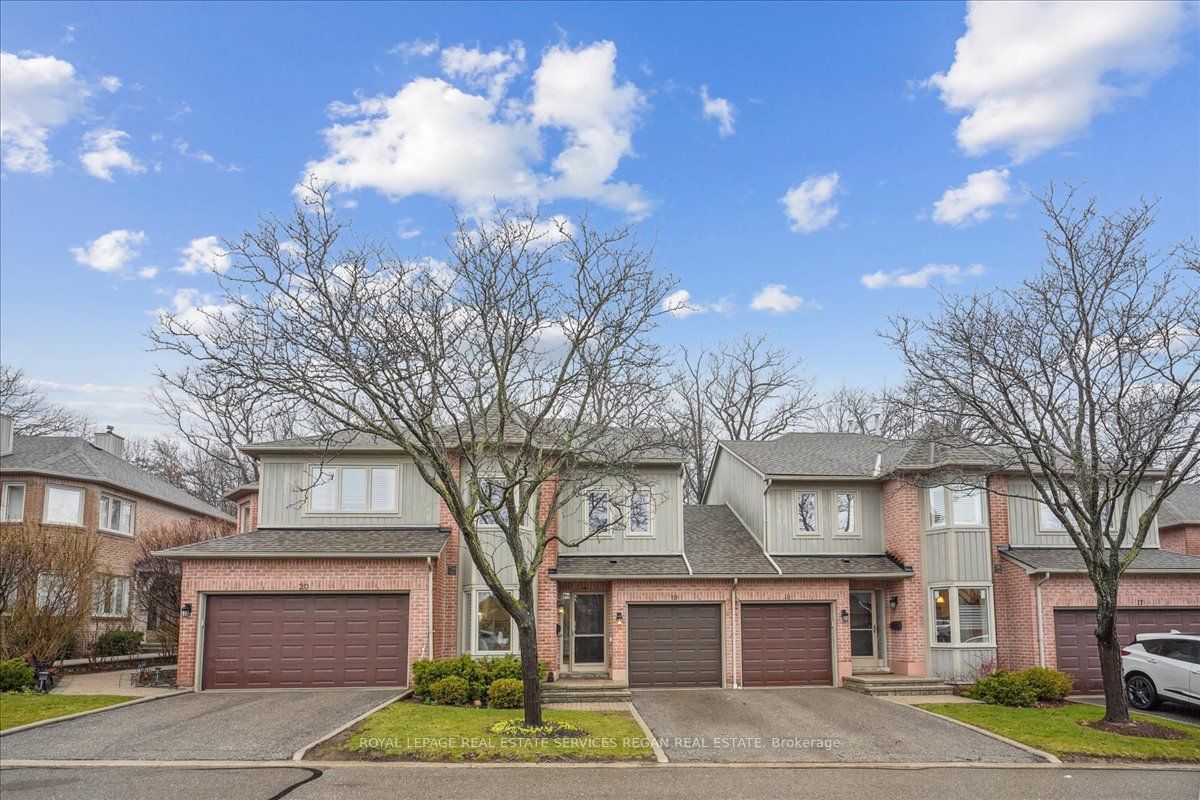$799,000
$***,***
2-Bed
3-Bath
1600-1799 Sq. ft
Listed on 4/4/24
Listed by ROYAL LEPAGE REAL ESTATE SERVICES REGAN REAL ESTATE
This charming townhouse is located the very family oriented neighbourhood of Central Erin Mills. Inside, the main floor features a bright and airy living space perfect for entertaining guests and family. Private yard backs onto a lush ravine and offers a tranquil space to relax and unwind. Upstairs you'll find two spacious bedrooms that can easily be converted to three and two 4-piece bathrooms. The primary bedroom features two closets and its own 4-piece ensuite with a standing glass shower and separate tub. The second bedroom currently features a large extra den area that can be turned into a third bedroom. Unfinished basement is brimming with endless possibilities for an extra recreation room or office. Conveniently located just minutes to schools, parks, trails, public transit, grocery stores, and Erin Mills Town Centre.
Windows 2024, Carpets 2024, Painted Interior 2024
W8203180
Condo Townhouse, 2-Storey
1600-1799
9
2
3
1
Attached
2
Owned
31-50
Central Air
Full, Unfinished
Y
N
Brick
Forced Air
Y
Open
$5,139.38 (2023)
Y
PSCC
879
N
None
Restrict
Shiu Pong Management
Tow
Y
$499.69
Visitor Parking
